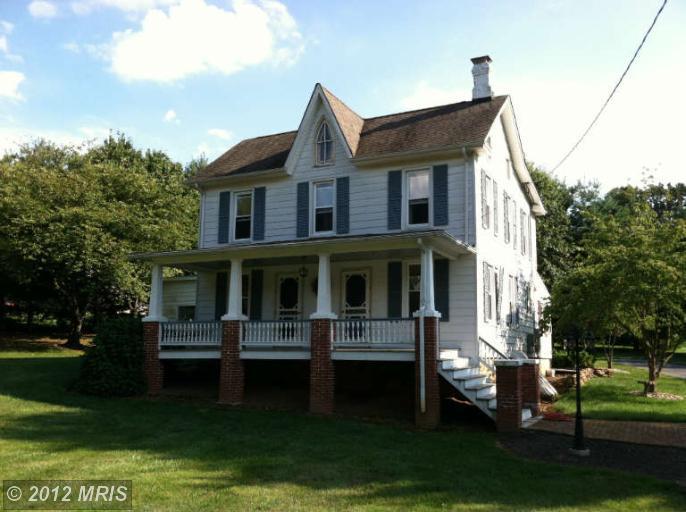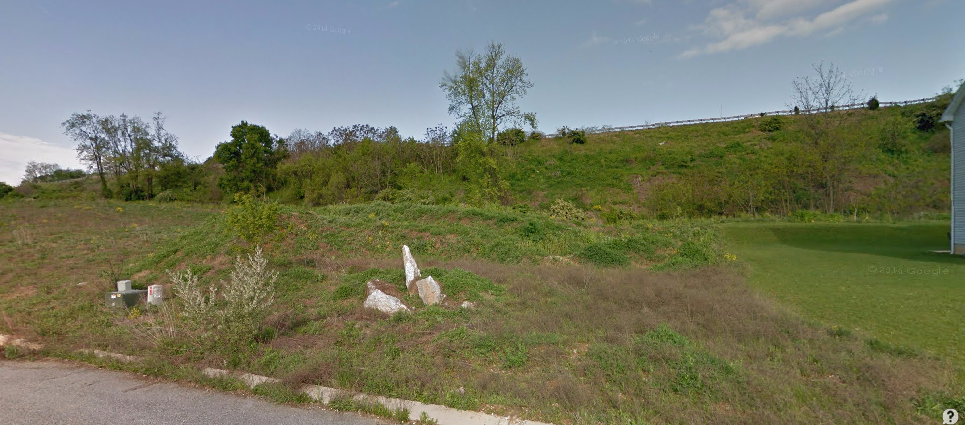For the past year, we've contemplated buying our rental home. It's in a nice community, the house fits our needs, and we're comfortable here. 5 bedroom (well, one is now a theater room) and 3.5 baths... 3537 square feet among 3 full floors. While it isn't full of bells and whistles, it's a good space for our family of 6!
But when we spoke with the owners about the possibility, they weren't really interested. It's a bummer, because the house is really nice! And I DREAD moving AGAIN...
So, we've been saving and praying, and really just wondering where do we go from here. Do we buy? Do we continue to rent? Do we want to make Maryland our forever home? We love the idea of home ownership again, and making something our own. Plus the tax benefits and investment are all good things too. We're feeling pretty settled here in Maryland, so we hooked up with a realtor. She's been great.
We've seen what we want to buy... the spacious, luxurious, holy crap it's how much!? house.
All the way to the cute little farmhouse we could fix up to be our own...
But my awesome techy husband does not LOVE a good project, as his experience with a tool belt is sparce. It sounds like tons of fun to me, but in the end, I need a partner in crime who would love living in a construction zone for years, and that just isn't going to happen!
Our budget isn't going to take us very far in the Baltimore metropolitan area. Maybe an older home, with limited space, but we'd still have no money left to fix it up! Since our work recently relocated to an interstate location that's a hop and a skip away from the PA border, we decided to expand our search to include lower York County PA!
Among our first couple weeks browsing the listings, we noticed 2 awesome things. First, the housing market in PA is MUCH more affordable (albiet the school taxes are astronomical, but school choice is a yes for us!). Second, we started to notice that new housing communities were popping up all along the MD-PA border, probably for people just like us! We kept seeing listings for new housing, but never in our dreams did we think building a house was in our cards. We're getting an FHA loan, so our downpayment can be affordable. (Little did we know that FHA loans can be for construction too!)
One Saturday afternoon we took a drive up to PA to take a gander at some of the new communities. As we drove on windy back roads among farms, forests full of trees, amish markets, small home-town communities, corner-stores, fields and those trees. Did I mention the trees? They are so beautiful. Where was I? Oh yes, as we drove among the PA roads and little communities, we both just KNEW we needed to make the switch. Get a little further from the city and LOT further from the city schools!
After calling to speak with a few builders and communities, we landed on a builder we both felt comfortable with - Keystone Custom Homes. They offered great floorplans, great reviews, and no non-sense sales. We met with our first Keystone realtor Kim, who talked to us about the process, and helped us to feel more comfortable with the idea. We then jumped to another community where we thought we really liked the location on the west side of York! We applied for the mortgage, and with our pre-approval in hand, we made an offer on a lot of land that backed up to a large hill with a highway on top, but it was close to EVERYTHING - shopping, schools, restaurants, etc etc etc. Then we drove home with a folder full of floor plans.
West York, PA property
Do you see - at the top of the hill lining the back yard, is a highway...
It only took a couple of nights for us both to remember how much we LOVED the country side rolling hills... and the rural areas were the reason that we were drawn to PA. So WHY on earth did we just put an offer on a lot of land just outside the city of York?? The next day we called the original Keystone realtor Kim back and asked if we could switch our lot selection to a more rural area - without losing our deposit. To our surprise, she said it was no problem at all! We drove back out through the winding roads up on a hill to the original location and fell in love with this view. Not a city in sight... just the little town below... and a winding road of neighbors.

So we picked another lot. One with a view from the backyard! They said it had a $HUGE$ premium (must be those darn views!), but the houses were cheaper here than they were in York... so I used my amazing bargaining skills (I think it was actually the 4 cute kids running circles around us they felt bad for! hahaha) to get that premium down and we were back in a contract!!!
There it is... Lot 20. (and the backyard view!)
So we headed back home with those floor plans and made a decision on the one with the most square footage - 3211 to be exact, and that is before the basement gets finished. It's a standard Colonial style home, and it boasts a nice open floor plan and AWESOME kitchen layout with a 10x4 island! We're making some dramatic changes to the original floor plan, like bumping out the breakfast area 5 feet wider so we can use it as the main dining area. We'll add two sets of double french doors to lead out to a nice composite deck. I'm thinking the dining room will actually be my tv-less formal sitting room. Who knows!? And adding an 8x10 pantry to the kitchen, taking the place of some of that expansive storage space in the garage. And moving the laundry room to the dead space at the end of the upper hall, so we can have his and hers walk-in closets... just to name a few... In the end, we'll have over 3300 square feet before the basement is finished. The basement is another story - that's where I get my project in this whole deal! So we thought the hard part was done, right? HA.

We've decided to spend most of our budget for upgrades inside the house, and leave the front to look like the traditional colonial style. Well, except for the 16 foot trex deck on the back - that my friends, will be where you and I can enjoy that magnificent view! We've reached the part where we submit all of our architectural requests to the builder - from moving walls, to window placements. Next week they will sit down and show us the drawings for what we've requested for approval. I'm beyond excited!!!
Do you love my "Paint" job at drawing up my new "dream" house?
It may seem like an unassuming Colonial from the outside, but wait until we get to the inside!!!
So do you remember that part where I said I thought the hard part was done? Well, this is just the beginning!!! Now we have to decide on flooring, colors, appliances, fixtures, lighting, the list just goes on and on. Luckily Keystone has this cool online tool called Key Choices, where you can start the process online and get to see pictures and prices. After we approve our drawings, we'll also get to visit the Design Gallery, where we'll make final design choices and let them get to work!
So join us on our journey of homebuilding... maybe you'll get inspired to build too. Or maybe you've done it before and you've got some advice!




















